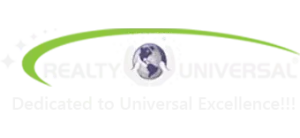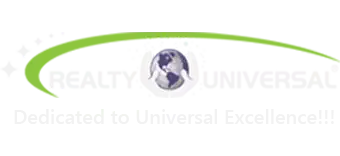View on map Contact us about this listing











































3 Beds
2 Baths
1,773SqFt
Active
Welcome to this beautiful 3 bedroom, 2 bathroom rancher in the sought-after Bridle Creek subdivision, where comfort and convenience meet everyday living. Step inside to an inviting open floor plan with a spacious great room that flows seamlessly into the kitchen and dining area. The kitchen is designed for both function and style with granite countertops, recessed lighting, and plenty of space for gathering with family and friends. Enjoy morning coffee or evening relaxation in the enclosed back patio, overlooking a beautifully maintained backyard framed with lush landscaping. The split bedroom layout offers privacy, with two generously sized bedrooms sharing a full bath, each with large closets. The primary suite is a true retreat, featuring a spacious walk-in closet and a bathroom with a double vanity, stall shower, and private water closet. Everyday tasks are made simple with a roomy laundry area and oversized two-car garage, while a built-on storage shed adds extra convenience for hobbies, yard work and tools, or seasonal décor. This home is carefully maintained inside and out, with thoughtful details like recessed lighting, great storage, and landscaping that enhances curb appeal. Whether you are entertaining, relaxing, or simply enjoying life’s everyday moments, this home offers the perfect setting.
Property Details | ||
|---|---|---|
| Price | $360,000 | |
| Bedrooms | 3 | |
| Full Baths | 2 | |
| Total Baths | 2 | |
| Property Style | Ranch/Rambler | |
| Lot Size Area Units | Square Feet | |
| Acres | 0.23 | |
| Property Type | Residential | |
| Sub type | SingleFamilyResidence | |
| MLS Sub type | Detached | |
| Stories | 1 | |
| Features | Bathroom - Walk-In Shower,Breakfast Area,Ceiling Fan(s),Chair Railings,Combination Dining/Living,Crown Moldings,Dining Area,Entry Level Bedroom,Family Room Off Kitchen,Floor Plan - Open,Kitchen - Island,Pantry,Primary Bath(s),Recessed Lighting,Walk-in Closet(s),Window Treatments | |
| Year Built | 2017 | |
| Subdivision | BRIDLE CREEK | |
| Roof | Architectural Shingle | |
| Heating | Heat Pump(s) | |
| Foundation | Slab | |
| Accessibility | None | |
| Garage spaces | 2 | |
| Association Fee | 300 | |
Geographic Data | ||
| Directions | From I81S to exit 16E. Left onto Eagle School Road. Continue to second exit off of the round about. Left onto Barrel Race. Right onto Aqueduct. | |
| County | BERKELEY | |
| Latitude | 39.48308 | |
| Longitude | -77.93572 | |
Address Information | ||
| Address | 636 AQUEDUCT AVE, MARTINSBURG, WV 25404 | |
| Postal Code | 25404 | |
| City | MARTINSBURG | |
| State | WV | |
| Country | United States | |
Listing Information | ||
| Listing Office | Long & Foster Real Estate, Inc. | |
| Listing Office Email | martinsburg.wv@longandfoster.com | |
| Listing Agent | Butch Cazin | |
| Special listing conditions | Standard | |
| Ownership | Fee Simple | |
School Information | ||
| District | BERKELEY COUNTY SCHOOLS | |
MLS Information | ||
| Days on market | 1 | |
| MLS Status | Active | |
| Listing Date | Sep 17, 2025 | |
| Listing Last Modified | Sep 17, 2025 | |
| Tax ID | 08 10D024600000000 | |
| Tax Year | 2025 | |
| Tax Annual Amount | 2025 | |
| MLS # | WVBE2044314 | |
Map View
This information is believed to be accurate, but without any warranty.

