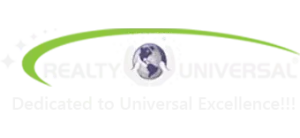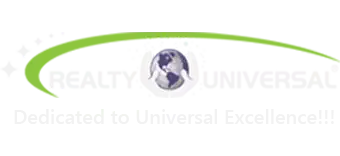View on map Contact us about this listing




















































































































6 Beds
4 Baths
3,538SqFt
Active
You are not dreaming! This custom log home on 27.39 private acres with 6 Bedrooms, 4 full bathrooms with custom quarried soap stone counter tops , 2 kitchens, 1 kitchenette, all with soapstone counter tops, a living room, a recreation room, a family room, a game room and a loft with second floor overlook to the living room below , a wood burning fire place,,plus an outside wood burner to keep the radiant heated ceramic floors toasty throughout the home, an attached oversized, two car garage, a shop / office and a picket fenced surrounding the in-ground heated pool! Wait there is MORE... a covered front porch, back deck, a fenced-in garden area, luxury chicken coop , fire pit area, all surrounded by 27.39 acres of rolling magical forest, with clearings, wet weather stream and trails running through-out the property for walking, hunting, bird watching, four wheeling and dirt biking! This is a dream come true property! The house has a connected apartment with a separate entrance with a porch leading into a cabin feel family room with wood burning fireplace, a bedroom with an attached bathroom; and a kitchen that connects via a door between the large house kitchen and dining room, with a balcony overlooking the pool. This connected, yet can be separate apartment, is a great set up for in-laws, guests, or parents of those grandchildren you have or hope to have someday! This is a custom-built log home with cathedral wood ceilings, a window of walls, and beamed ceilings, log walls, skylights and bathrooms that were renovated in 2004! The lower level could also be a separate apartment with a recreation room, full bathroom, lots of windows looking out to the pool from the game room, bedroom, kitchenette, with a wet bar, a small refrigerator, and beautiful wood cabinets with custom soap stone counter tops, and the door in and out that walks out to the pool with multiple seating areas. That is not all; there is more! A shop / office with rugged built ins for wood working, fixing, plus DSL and Satellite for all the Internet and TV needs throughout the home. Plus, there is a rear entrance to the two car, oversized garage, with door opener, with a set of stairs leading up to the main floor apartment and house. Imagine you and those you love, feeling very safe with the monitored alarm system and a lockable front gate at the tree line entrance to the meandering gravel driveway leading to paved parking area with walkways into the warm and cozy home with three HVAC systems and with the radiant heated floors powered by a large, burn all night long, wood burner! There are a LOT of photos and multiple video tours, drone tours, and reels in this listing as there is so much to see. Please look at all the photos and videos as they will motivate you to call your favorite real estate agent to book a showing appointment to experience and perhaps own, this chance of a lifetime dream property!
Property Details | ||
|---|---|---|
| Price | $925,000 | |
| Bedrooms | 6 | |
| Full Baths | 4 | |
| Total Baths | 4 | |
| Property Style | Log Home,Cabin/Lodge | |
| Lot Size Area Units | Square Feet | |
| Acres | 27.39 | |
| Property Type | Residential | |
| Sub type | SingleFamilyResidence | |
| MLS Sub type | Detached | |
| Stories | 3 | |
| Features | 2nd Kitchen,Bathroom - Soaking Tub,Bathroom - Stall Shower,Bathroom - Walk-In Shower,Ceiling Fan(s),Dining Area,Entry Level Bedroom,Family Room Off Kitchen,Primary Bath(s),Recessed Lighting,Skylight(s),Stove - Wood,Upgraded Countertops,Window Treatments,Wet/Dry Bar,Water Treat System,Kitchenette,Additional Stairway,Built-Ins,Carpet,Cedar Closet(s),Kitchen - Eat-In,Wood Floors,Bathroom - Jetted Tub,Flat,Kitchen - Efficiency,Kitchen - Table Space,Pantry,Walk-in Closet(s),Other | |
| Exterior Features | Exterior Lighting,Flood Lights,Gutter System,Play Area,Play Equipment,Secure Storage | |
| Year Built | 2006 | |
| Fireplaces | 2 | |
| Subdivision | SLEEPY CREEK VIEW | |
| View | Trees/Woods,Garden/Lawn,Other | |
| Roof | Architectural Shingle | |
| Heating | Heat Pump - Electric BackUp,Zoned,Other | |
| Foundation | Permanent,Concrete Perimeter,Slab | |
| Accessibility | None | |
| Lot Description | Backs to Trees,Front Yard,Hunting Available,Irregular,Landscaping,Mountainous,No Thru Street,Poolside,Premium,Private,Rear Yard,Road Frontage,Rural,Secluded,SideYard(s),Sloping,Stream/Creek,Trees/Wooded,Year Round Access,Other | |
| Pool features | Fenced,In Ground | |
| Parking Description | Gravel Driveway,Paved Driveway,Paved Parking,Private | |
| Garage spaces | 2 | |
| Association Name | SLEEPY CREEK VIEW ASSOCIATION | |
| Association Fee | 125 | |
Geographic Data | ||
| Directions | I81 , take exit #12 , Turn onto Apple Harvest Drive , go past the Target shopping area and continue on Apple Harvest Dr. , turn right onto Arden Nollville RD, the very quick turn left onto Pitzers Chapel RD, then left back onto Apple Harvest Drive, continue on Apple Harvest Drive to right hand turn onto R51 / Buck Hill RD, Take a sharp right to remain on Buck Hill Rd, continue to turn right onto Tuscarora Pike, then turn right onto Sabrina Lane, turn right at first gravel driveway with number 82 on the gate post. The driveway meanders through the woods to the parking area to the side of the home. You will LOVE this place! 🙂 | |
| County | BERKELEY | |
| Latitude | 39.43976913 | |
| Longitude | -78.10204342 | |
Address Information | ||
| Address | 82 SABRINA LN, HEDGESVILLE, WV 25427 | |
| Postal Code | 25427 | |
| City | HEDGESVILLE | |
| State | WV | |
| Country | United States | |
Listing Information | ||
| Listing Office | Samson Properties | |
| Listing Agent | Elizabeth Sager | |
| Special listing conditions | Standard | |
| Ownership | Fee Simple | |
| Terms | Cash,Bank Portfolio,Conventional,Farm Credit Service | |
| Virtual Tour URL | https://iframe.videodelivery.net/a047be1d12f6f841b638d755b022e170 | |
School Information | ||
| District | Berkeley County Schools | |
MLS Information | ||
| Days on market | 3 | |
| MLS Status | Active | |
| Listing Date | Sep 15, 2025 | |
| Listing Last Modified | Sep 18, 2025 | |
| Tax ID | 03 14004100000000 | |
| Tax Year | 2025 | |
| Tax Annual Amount | 3890 | |
| MLS # | WVBE2044052 | |
Map View
This information is believed to be accurate, but without any warranty.

