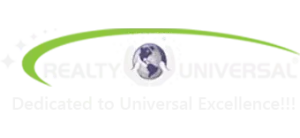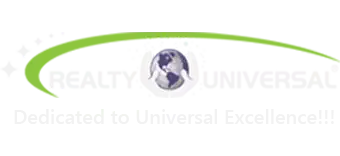View on map Contact us about this listing
















































4 Beds
4 Baths
2,844SqFt
Active
Back on the market! Their loss is your gain! Don't miss out on this opportunity to own this exquisite home located in a top neighborhood! This custom-built home offers comfort, efficiency, and peace of mind thanks to several recent high-value upgrades. Recent upgrades include a new roof, HVAC system, skylights, and whole-house water filtration—offering improved comfort, efficiency, natural light, and clean water throughout the entire home. Nestled on a beautifully landscaped one-acre lot, this 4-bedroom, 3.5-bath charmer blends timeless character with spacious, modern comfort. Step into a welcoming foyer with tile flooring and recessed lighting, leading to a thoughtfully designed layout ideal for both everyday living and entertaining. The gourmet eat-in kitchen features hardwood flooring, quartz countertops, stainless steel appliances, a central island, and pantry. The kitchen connects to the nicely appointed dining room with a butler’s pantry nook and the expansive great room beyond. The great room impresses with vaulted pine ceilings, skylights, oversized windows, hardwood flooring, and a cozy ambiance, all flowing seamlessly to the rear deck—perfect for enjoying backyard fun, rest and relaxation, plus entertaining and grilling. The main level includes a stylish half bath, two generously sized bedrooms, and a full bath with a double vanity and tub/shower combo. The front bedroom features oversized double windows and a ceiling fan, while the primary suite offers more upgrades with a trey ceiling and a spa-like ensuite with a sunken Jacuzzi tub, double shower heads, dual vanities, a custom makeup station, and a walk-in closet. Upstairs, a private retreat awaits—a spacious bedroom with skylights, its own mini-split climate control, large walk-in closet, and a luxurious bath complete with Jacuzzi tub, skylight, separate shower, and double vanity. Additional features include a mudroom with washer and dryer, a two-car garage, and a full walkout, unfinished basement offering ample storage and future potential. This is classic elegance with room to live, grow, and entertain—set in a quiet, established neighborhood with space to breathe. This wonderful home is conveniently located to Interstate-81, Berkeley Medical Center, and all the nearby shopping centers. Schedule your showing today!
Property Details | ||
|---|---|---|
| Price | $525,000 | |
| Bedrooms | 4 | |
| Full Baths | 3 | |
| Half Baths | 1 | |
| Total Baths | 4 | |
| Property Style | Tudor | |
| Lot Size Area Units | Square Feet | |
| Acres | 1 | |
| Property Type | Residential | |
| Sub type | SingleFamilyResidence | |
| MLS Sub type | Detached | |
| Stories | 3 | |
| Year Built | 1991 | |
| Fireplaces | 1 | |
| Subdivision | CHESTNUT RIDGE | |
| Heating | Heat Pump(s) | |
| Foundation | Concrete Perimeter | |
| Accessibility | None | |
| Lot Description | Landscaping | |
| Garage spaces | 2 | |
| Association Fee | 225 | |
Geographic Data | ||
| Directions | From Interstate-81, take Exit 16E toward WV-9 East/Charles Town. Merge onto WV-9 East: Continue on WV-9 East for approximately 5 miles. Turn left onto US-11 South: At the intersection with US-11 South, turn left. Turn left onto Castanea Drive: After about 1 mile, turn left onto Castanea Drive. Continue on Castanea Drive for approximately 0.5 miles. The destination will be on your left. | |
| County | BERKELEY | |
| Latitude | 39.47419 | |
| Longitude | -78.01672 | |
Address Information | ||
| Address | 457 CASTANEA DR, MARTINSBURG, WV 25403 | |
| Postal Code | 25403 | |
| City | MARTINSBURG | |
| State | WV | |
| Country | United States | |
Listing Information | ||
| Listing Office | Path Realty | |
| Listing Office Email | swachtwv@gmail.com | |
| Listing Agent | Andrew Lowe | |
| Special listing conditions | Standard | |
| Ownership | Fee Simple | |
| Terms | Bank Portfolio,Cash,Conventional,USDA,VA | |
School Information | ||
| District | BERKELEY COUNTY SCHOOLS | |
MLS Information | ||
| Days on market | 22 | |
| MLS Status | Active | |
| Listing Date | May 28, 2025 | |
| Listing Last Modified | Jul 4, 2025 | |
| Tax ID | 04 40B 0021 0000 0000 | |
| Tax Year | 2024 | |
| Tax Annual Amount | 2666 | |
| MLS # | WVBE2040550 | |
Map View
This information is believed to be accurate, but without any warranty.

