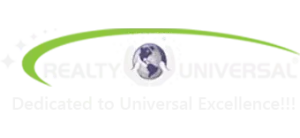View on map Contact us about this listing










































3 Beds
2 Baths
2,440SqFt
Active
Tucked into a peaceful, wooded setting with flat, usable yard space, this spacious mountain ranch-style home offers the perfect blend of comfort, charm, and versatility, with over 2,500 square feet of finished living space and priced below appraised market value. The main level features a large primary bedroom with a private ensuite bath, along with two additional bedrooms and another hallway bathroom. The heart of the home features a cozy living room with a gas fireplace and an inviting kitchen equipped with a gas stove, ample cabinet storage, a spacious pantry, and a sliding barn door for added character. Just off the main living area is an incredible sunroom with a pellet stove for the colder months and a ceiling fan to keep things breezy in the summer, making it an ideal year-round retreat.
The fully finished basement offers impressive additional living space and even the potential for a bedroom setup. It features a spacious rec room with a pool table that conveys, a wet bar, full-size fridge and freezer, and a cozy woodstove for those chilly winter nights. There’s also a laundry area with a utility sink and convenient walk-up access to the backyard. Step outside to a flat, open space perfect for entertaining, and don’t miss the private hot tub nestled on its own deck, seamlessly integrated into the landscape for ultimate relaxation.
The house is serviced by public water, and a recent septic inspection and pumping were completed in June 2025. Additionally, the property features propane gas, high-speed Xfinity internet, and multiple storage sheds that are included in the sale. It is ready for modern living in a mountain setting. Whether you’re entertaining, relaxing, or working from home, this thoughtfully designed property has the space, updates, and setting to make it all possible. Don’t miss your chance to own a beautiful mountain retreat with serious style and substance.
Property Details | ||
|---|---|---|
| Price | $373,000 | |
| Bedrooms | 3 | |
| Full Baths | 2 | |
| Total Baths | 2 | |
| Property Style | Ranch/Rambler | |
| Lot Size Area Units | Square Feet | |
| Acres | 0.7 | |
| Property Type | Residential | |
| Sub type | SingleFamilyResidence | |
| MLS Sub type | Detached | |
| Stories | 2 | |
| Year Built | 1980 | |
| Fireplaces | 3 | |
| Subdivision | KEYES FERRY ACRES | |
| Roof | Shingle | |
| Heating | Heat Pump(s) | |
| Foundation | Slab | |
| Accessibility | None | |
| Association Name | KEYES FERRY ACRES | |
Geographic Data | ||
| Directions | US-340 North toward Harpers Ferry. Continue on US-340 for approximately 5 miles, then take the exit for Bakerton Road/Route 230 and turn left at the end of the ramp. Follow Bakerton Road for about half a mile, then turn right onto Kelly Drive. Continue on Kelly Drive for a short distance—251 Kelly Drive will be on your left. | |
| County | JEFFERSON | |
| Latitude | 39.28324 | |
| Longitude | -77.77819 | |
Address Information | ||
| Address | 251 KELLY DR, HARPERS FERRY, WV 25425 | |
| Postal Code | 25425 | |
| City | HARPERS FERRY | |
| State | WV | |
| Country | United States | |
Listing Information | ||
| Listing Office | Pearson Smith Realty, LLC | |
| Listing Agent | RONALD CROUSE | |
| Special listing conditions | Standard | |
| Ownership | Fee Simple | |
School Information | ||
| District | JEFFERSON COUNTY SCHOOLS | |
MLS Information | ||
| Days on market | 1 | |
| MLS Status | Active | |
| Listing Date | Jul 4, 2025 | |
| Listing Last Modified | Jul 4, 2025 | |
| Tax ID | 04 13C001900000000 | |
| Tax Year | 2022 | |
| Tax Annual Amount | 1024 | |
| MLS # | WVJF2018150 | |
Map View
This information is believed to be accurate, but without any warranty.

