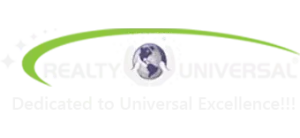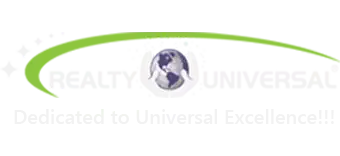View on map Contact us about this listing




















































































7 Beds
6 Baths
4,500SqFt
Active
When you ask for a floor plan designed for life, luxury and flexibility the results are a stunning multi-level home with an incredibly spacious and versatile layout that offers room for every chapter of your life. From the moment you arrive, you’ll be drawn in by the wide, welcoming front porch that spans the length of the home — perfect for sipping coffee, greeting neighbors, or simply enjoying the quiet. Out back, another full-length porch overlooks partially fenced acreage, offering the ideal backdrop for outdoor entertaining, play, or relaxing in the fresh air. Just beyond, an oversized above-ground pool invites fun-filled summer days and endless memories. Inside, the home features a spacious, open layout across three finished levels, offering flexibility for multigenerational living, work-from-home needs, or room to grow. The main level offers easy flow for everyday life and entertaining, The open-concept kitchen and breakfast nook flow seamlessly into the family room — ideal for entertaining or cozy nights in. A walk in pantry, butler's pantry and SS appliances make entertaining a pleasure! Generously sized bedrooms, including two luxurious primary suites, one of which is located on the main level, ensure everyone has their own retreat. The upper level keeps all the bedrooms together and provides a flex loft area perfect for everyone to come together in the evening for TV or games before bedtime. — complete with a conveniently located laundry room and abundant closet space throughout. The fully finsihed basement offers an additional living room, kitchenette, full bath, and private bedroom — a perfect in-law or au pair suite complete with its own exterior exit making it perfect for guests, teens, or extended family Additionally, a bonus room with full bathroom over the garage can become your home gym, craft studio, or remote work haven, a kid's tv/game room, or whatever your heart desires! An attached two-car garage offers not just covered parking, but also a generous storage area for your gear, tools, or seasonal items. And for those who need even more space, large outbuildings on the property provide incredible options for hobbies, a workshop, or storing equipment that you might need for your horse and chickens! This is more than just a house — it’s a lifestyle. Tucked into a peaceful Charles Town neighborhood, this home’s layout is perfect for growing families, multigenerational households, or savvy buyers seeking rental potential. Every inch of this floor plan is designed with livability, comfort, and style in mind.
Property Details | ||
|---|---|---|
| Price | $764,900 | |
| Bedrooms | 7 | |
| Full Baths | 5 | |
| Half Baths | 1 | |
| Total Baths | 6 | |
| Property Style | Farmhouse/National Folk | |
| Lot Size Area Units | Square Feet | |
| Acres | 1.65 | |
| Property Type | Residential | |
| Sub type | SingleFamilyResidence | |
| MLS Sub type | Detached | |
| Stories | 3 | |
| Features | Bathroom - Soaking Tub,Bathroom - Stall Shower,Bathroom - Tub Shower,Bathroom - Walk-In Shower,Butlers Pantry,Combination Kitchen/Dining,Entry Level Bedroom,Family Room Off Kitchen,Floor Plan - Traditional,Kitchen - Eat-In,Kitchen - Island,Pantry,Primary Bath(s),Recessed Lighting,Upgraded Countertops,Walk-in Closet(s),Window Treatments,Wine Storage | |
| Year Built | 2021 | |
| Subdivision | WALNUT HILLS | |
| View | Garden/Lawn,Street | |
| Roof | Shingle | |
| Heating | Heat Pump(s) | |
| Foundation | Concrete Perimeter | |
| Accessibility | None | |
| Pool features | Above Ground | |
| Parking Description | Gravel Driveway | |
| Garage spaces | 2 | |
| Association Fee | 80 | |
Geographic Data | ||
| Directions | Flowings Springs Rd to right onto Walnut Grove Rd which turns into Iris Way. House is 2nd on left. | |
| County | JEFFERSON | |
| Latitude | 39.3212189 | |
| Longitude | -77.83279772 | |
Address Information | ||
| Address | 77 IRIS WAY, CHARLES TOWN, WV 25414 | |
| Postal Code | 25414 | |
| City | CHARLES TOWN | |
| State | WV | |
| Country | United States | |
Listing Information | ||
| Listing Office | Samson Properties | |
| Listing Agent | Kristie Edwards | |
| Special listing conditions | Standard | |
| Ownership | Fee Simple | |
School Information | ||
| District | JEFFERSON COUNTY SCHOOLS | |
MLS Information | ||
| Days on market | 7 | |
| MLS Status | Active | |
| Listing Date | May 12, 2025 | |
| Listing Last Modified | May 18, 2025 | |
| Tax ID | 02 4001700190000 | |
| Tax Year | 2020 | |
| Tax Annual Amount | 427 | |
| MLS # | WVJF2017238 | |
Map View
This information is believed to be accurate, but without any warranty.

