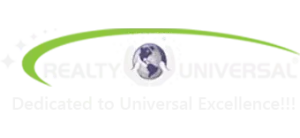View on map Contact us about this listing






























5 Beds
4 Baths
3,079SqFt
Active
Welcome to this beautiful 5-bedroom, 3.5-bath colonial, located in the desirable Norborne Glebe neighborhood. At the heart of the home is the gorgeous kitchen, featuring a large quartz island, stainless steel appliances, pendant lighting, upgraded cabinetry, and a walk-in pantry—perfect for both everyday living and entertaining. Vinyl plank flooring flows throughout the main level, which also includes a half bath and a flexible living or bonus room to suit your needs. Upstairs, you’ll find four spacious bedrooms—all with ceiling fans—along with a full hall bath and a convenient laundry room. The primary suite offers a large walk-in closet and a private bath with dual vanities and a tiled shower with a bench seat. The finished walk-up basement adds a versatile recreation room, fifth bedroom, and full bath—ideal for guests, a home office, or additional living space. The basement also provides additional unfinished space for storage Outside, enjoy the welcoming front porch or relax in the fully fenced backyard. Additional upgrades include a custom storage shed, whole-home water filtration and water softener system. Norborne Glebe is a desirable location for commuters due to its easy access to Route 340 and Northern Virginia/Maryland. It offers several amazing amenities, including a large in-ground community pool, a kid-friendly splash pad, a pool house, walking trails, basketball & pickle-ball court and a community tot lot. Schedule your showing today to see what this gorgeous home and fantastic community have to offer!
Property Details | ||
|---|---|---|
| Price | $565,000 | |
| Bedrooms | 5 | |
| Full Baths | 3 | |
| Half Baths | 1 | |
| Total Baths | 4 | |
| Property Style | Colonial | |
| Lot Size Area Units | Square Feet | |
| Acres | 0.22 | |
| Property Type | Residential | |
| Sub type | SingleFamilyResidence | |
| MLS Sub type | Detached | |
| Stories | 3 | |
| Features | Breakfast Area,Carpet,Ceiling Fan(s),Dining Area,Family Room Off Kitchen,Floor Plan - Open,Kitchen - Island,Kitchen - Table Space,Pantry,Primary Bath(s),Upgraded Countertops,Walk-in Closet(s) | |
| Exterior Features | Outbuilding(s) | |
| Year Built | 2022 | |
| Subdivision | NORBORNE GLEBE | |
| Roof | Architectural Shingle | |
| Heating | Heat Pump(s) | |
| Foundation | Permanent,Concrete Perimeter | |
| Accessibility | None | |
| Parking Description | Paved Driveway | |
| Garage spaces | 2 | |
| Association Fee | 75 | |
| Association Amenities | Basketball Courts,Pool - Outdoor,Tot Lots/Playground,Jog/Walk Path,Club House | |
Geographic Data | ||
| Directions | 340 S. to Left onto Candlewood Drive. Left on Triberg. | |
| County | JEFFERSON | |
| Latitude | 39.26433 | |
| Longitude | -77.84946 | |
Address Information | ||
| Address | 179 TRIBERG DR, CHARLES TOWN, WV 25414 | |
| Postal Code | 25414 | |
| City | CHARLES TOWN | |
| State | WV | |
| Country | United States | |
Listing Information | ||
| Listing Office | Samson Properties | |
| Listing Office Email | nwilliams@samsonproperties.net | |
| Listing Agent | Monika Foster | |
| Special listing conditions | Standard | |
| Ownership | Fee Simple | |
| Terms | Cash,Conventional,FHA,VA,USDA | |
School Information | ||
| District | JEFFERSON COUNTY SCHOOLS | |
MLS Information | ||
| Days on market | 1 | |
| MLS Status | Active | |
| Listing Date | Mar 28, 2025 | |
| Listing Last Modified | Mar 28, 2025 | |
| Tax ID | NO TAX RECORD | |
| Tax Year | 2024 | |
| Tax Annual Amount | 3864 | |
| MLS # | WVJF2016562 | |
Map View
This information is believed to be accurate, but without any warranty.

