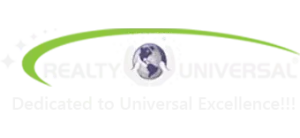View on map Contact us about this listing
























































































3 Beds
4 Baths
2,849SqFt
Pending
Breathtaking Mountain Retreat – A Rustic Gem! This stunning cabin/lodge-style home offers 2,849 finished sq. ft. on 8.74 acres, blending rustic charm with modern comfort. Floor-to-ceiling windows showcase expansive mountain views, while vaulted wood-paneled ceilings, a striking stone fireplace, and an open floor plan create a warm, inviting space. Inside, cherry and Brazilian hardwood floors flow through the living room, foyer, primary bedroom, and loft. The remodeled chef’s kitchen features stainless steel appliances, ample counter space, and a stylish tile backsplash. A cozy sitting room with a gas heater is perfect for morning coffee. The primary suite offers wood floors, ample closet space, and serene views. The loft bedroom provides a flexible space for guests or a home office complete with an attached full Bathroom. The fully finished basement adds even more versatility with luxury vinyl plank flooring, a spacious bedroom, full bath, rec room with a woodstove, wine room, and ample storage. Recent Updates: Water heater (2018) for efficiency Water pressure tank (2013) for consistent flow Repainted & sealed wood siding Bluestone slate on front porch & walk Outdoor Highlights: Wraparound deck to soak in breathtaking views Landscaped gardens plus space for a vegetable garden Fruit trees (pear, peach, apple) for homegrown produce Chicken coop conveys for fresh eggs daily Convenient Location: 5 miles to I-81 (Martinsburg, WV & Winchester, VA) 30 miles to I-70 (Hagerstown, MD) 80 miles to Washington, D.C. This mountain paradise won’t last long—schedule your private tour today!
Property Details | ||
|---|---|---|
| Price | $700,000 | |
| Bedrooms | 3 | |
| Full Baths | 3 | |
| Half Baths | 1 | |
| Total Baths | 4 | |
| Property Style | Cabin/Lodge | |
| Lot Size Area Units | Square Feet | |
| Acres | 8.74 | |
| Property Type | Residential | |
| Sub type | SingleFamilyResidence | |
| MLS Sub type | Detached | |
| Stories | 1 | |
| Features | Bathroom - Soaking Tub,Bathroom - Tub Shower,Bathroom - Walk-In Shower,Combination Dining/Living,Dining Area,Floor Plan - Open,Kitchen - Island,Primary Bath(s),Recessed Lighting,Stove - Wood,Walk-in Closet(s),Water Treat System,Window Treatments,Wood Floors,Wine Storage | |
| Exterior Features | Extensive Hardscape,Sidewalks | |
| Year Built | 2006 | |
| Fireplaces | 2 | |
| Subdivision | ROUND TOP ESTATES | |
| View | Mountain,Trees/Woods | |
| Roof | Shingle,Asphalt | |
| Heating | Heat Pump(s) | |
| Foundation | Block,Permanent | |
| Accessibility | 2+ Access Exits,Doors - Swing In | |
| Garage spaces | 2 | |
| Association Fee | 450 | |
Geographic Data | ||
| Directions | From Gerrardstown, West Virginia, head southwest on WV-51 West (Gerrardstown Road) for approximately 2 miles until you reach a 4 way stop. Go straight on Buck Hill Road. Turn Right on Allegheny Way. Take the next left onto Cheyennes Trail. Home on left. | |
| County | BERKELEY | |
| Latitude | 39.40137 | |
| Longitude | -78.10839 | |
Address Information | ||
| Address | 329 CHEYENNES TRL, GERRARDSTOWN, WV 25420 | |
| Postal Code | 25420 | |
| City | GERRARDSTOWN | |
| State | WV | |
| Country | United States | |
Listing Information | ||
| Listing Office | Coldwell Banker Premier | |
| Listing Office Email | helpdesk@premiermove.com | |
| Listing Agent | Rodger Webster | |
| Special listing conditions | Standard | |
| Ownership | Fee Simple | |
| Terms | Cash,Conventional,FHA,VA | |
School Information | ||
| District | BERKELEY COUNTY SCHOOLS | |
MLS Information | ||
| Days on market | 7 | |
| MLS Status | Pending | |
| Listing Date | Mar 24, 2025 | |
| Listing Last Modified | Mar 30, 2025 | |
| Tax ID | 03 26012300000000 | |
| Tax Year | 2022 | |
| Tax Annual Amount | 2879 | |
| MLS # | WVBE2038342 | |
Map View
This information is believed to be accurate, but without any warranty.

