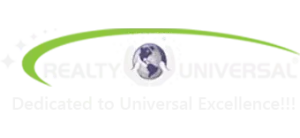View on map Contact us about this listing









































































5 Beds
4 Baths
5,028SqFt
Active
In the highly desirable Harlan Run only 5 - 6 Mins from I-81. Close yet the 1.03 Acre property feels relaxing & peaceful. Hedgesville School District *Note* All furniture is for sale* Over 5,000 Sqft 5 bedroom, 3.5 bath Sequoia model, colonial home including a HUGE almost 1,500 sqft fully finished basement already wired and plumbed for an In - Law suite or separate apartment that has the potential use of 3 additional bedrooms and 1 full bath. 4 Year old roof, one of the Hvac units is only 3 years old. A Luxury Primary suite awaits you with tall ceilings arched from 9 - 15 ft. A separate sitting area leading to a balcony where you can leave the door open and let the fresh air just flow throw. The closet in this suite is probably one of the largest closets you've ever seen which leads to the en suite bath featuring a soaking tub, separate shower and double vanity sinks. The upper level features 3 more bedrooms (2) connect to a Jack and Jill bathroom. A stroll down to the main level has many spacious rooms including a Office / Den or could be used as a main level bedroom next to a 1/2 bath. Kitchen has 42' cabinets, 4 burner cooktop with a griddle, 2 wall ovens, under the granite counter sink, Island, desk / workspace all openly shared with the living room with lots of natural light from the tall windows throughout. w/additional great room addition Check This model is nothing short of impressive w/ a great room addition & over 3K chandelier. You need to see to appreciate and add your final home(y) touches.
Property Details | ||
|---|---|---|
| Price | $570,000 | |
| Bedrooms | 5 | |
| Full Baths | 3 | |
| Half Baths | 1 | |
| Total Baths | 4 | |
| Property Style | Colonial | |
| Lot Size Area Units | Square Feet | |
| Acres | 1.03 | |
| Property Type | Residential | |
| Sub type | SingleFamilyResidence | |
| MLS Sub type | Detached | |
| Stories | 2 | |
| Features | Bathroom - Soaking Tub,Bathroom - Walk-In Shower,Bathroom - Tub Shower,Breakfast Area,Carpet,Ceiling Fan(s),Chair Railings,Combination Kitchen/Living,Crown Moldings,Dining Area,Family Room Off Kitchen,Formal/Separate Dining Room,Kitchen - Island,Recessed Lighting,Upgraded Countertops,Walk-in Closet(s) | |
| Year Built | 2002 | |
| Subdivision | HARLAN RUN | |
| Roof | Architectural Shingle | |
| Heating | Heat Pump(s) | |
| Foundation | Block | |
| Accessibility | None | |
| Parking Description | Paved Driveway | |
| Garage spaces | 2 | |
| Association Fee | 360 | |
Geographic Data | ||
| Directions | From Rt 9 Take a left on Rt 9/11 and a right onto Holden Drive. Look for sign and home on the right. | |
| County | BERKELEY | |
| Latitude | 39.51311 | |
| Longitude | -77.98451 | |
Address Information | ||
| Address | 256 HOLDEN DR, MARTINSBURG, WV 25403 | |
| Postal Code | 25403 | |
| City | MARTINSBURG | |
| State | WV | |
| Country | United States | |
Listing Information | ||
| Listing Office | Roberts Realty Group, LLC | |
| Listing Agent | Brandi Barrett | |
| Special listing conditions | Standard | |
| Ownership | Fee Simple | |
| Terms | Cash,Conventional,FHA,USDA | |
School Information | ||
| District | BERKELEY COUNTY SCHOOLS | |
MLS Information | ||
| Days on market | 14 | |
| MLS Status | Active | |
| Listing Date | Mar 19, 2025 | |
| Listing Last Modified | Apr 1, 2025 | |
| Tax ID | 04 34000100270000 | |
| Tax Year | 2024 | |
| Tax Annual Amount | 3489 | |
| MLS # | WVBE2038324 | |
Map View
This information is believed to be accurate, but without any warranty.

