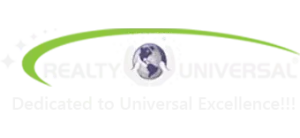View on map Contact us about this listing






















































4 Beds
4 Baths
4,400SqFt
Active
Spacious & Elegant Home with Over 4,000 Sqft – Prime Charles Town Location! This beautifully designed home offers over 4,000 square feet of finished living space, including a fully finished walk-up basement. With 4 spacious bedrooms, 3 full baths, and 1 half bath, this home has room for everyone—plus two additional rooms in the lower level that can be used for guests, an office, gym, or hobby space. Step inside to a grand foyer with soaring 18-foot ceilings and a dramatic balcony overlook from the second floor. The main level features formal living and dining rooms with gleaming hardwood floors, and a central kitchen equipped with stainless steel appliances, a center island, and striking black granite countertops. The light-filled main living area is framed by tall windows and a gas fireplace, with an open-concept flow that leads to a versatile bonus bump-out space—ideal for an office, breakfast area, or playroom. Downstairs, the finished basement boasts a large living/recreation room, two additional flex rooms, and a full bathroom—perfect for multigenerational living or entertaining. Enjoy peaceful outdoor living in the fully fenced backyard that backs to mature woods for added privacy. The property also includes a deck, storage shed, and owned propane tank. A 2-car garage adds convenience, and the location is unbeatable—just minutes to Route 340 and Virginia commuter routes.
Property Details | ||
|---|---|---|
| Price | $629,999 | |
| Bedrooms | 4 | |
| Full Baths | 3 | |
| Half Baths | 1 | |
| Total Baths | 4 | |
| Property Style | Colonial | |
| Lot Size Area Units | Square Feet | |
| Acres | 0.5 | |
| Property Type | Residential | |
| Sub type | SingleFamilyResidence | |
| MLS Sub type | Detached | |
| Stories | 3 | |
| Features | Breakfast Area,Ceiling Fan(s),Family Room Off Kitchen,Kitchen - Eat-In,Kitchen - Table Space,Kitchen - Island,Pantry,Recessed Lighting,Primary Bath(s),Bathroom - Soaking Tub,Walk-in Closet(s),Window Treatments,Wood Floors | |
| Exterior Features | Bump-outs,Exterior Lighting | |
| Year Built | 2005 | |
| Fireplaces | 1 | |
| Subdivision | CRAIGHILL ESTATES | |
| View | Garden/Lawn,Trees/Woods | |
| Heating | Heat Pump(s) | |
| Foundation | Other | |
| Accessibility | None | |
| Lot Description | Backs to Trees,Landscaping,Front Yard,Rear Yard,SideYard(s) | |
| Parking Description | Asphalt Driveway | |
| Garage spaces | 2 | |
| Association Fee | 42 | |
| Association Amenities | Common Grounds,Jog/Walk Path | |
Geographic Data | ||
| Directions | augustine to craighill. house on right | |
| County | JEFFERSON | |
| Latitude | 39.27942 | |
| Longitude | -77.86305 | |
Address Information | ||
| Address | 168 CRAIGHILL DR, CHARLES TOWN, WV 25414 | |
| Postal Code | 25414 | |
| City | CHARLES TOWN | |
| State | WV | |
| Country | United States | |
Listing Information | ||
| Listing Office | Path Realty | |
| Listing Office Email | swachtwv@gmail.com | |
| Listing Agent | Brian Wachtel | |
| Special listing conditions | Standard | |
| Ownership | Fee Simple | |
| Virtual Tour URL | https://unbranded.visithome.ai/QXPfmuZ9LvdojoB8jRDiDk?mu=ft&t=1744477032 | |
School Information | ||
| District | JEFFERSON COUNTY SCHOOLS | |
MLS Information | ||
| Days on market | 47 | |
| MLS Status | Active | |
| Listing Date | Apr 2, 2025 | |
| Listing Last Modified | May 18, 2025 | |
| Tax ID | 03 5A001900000000 | |
| Tax Year | 2022 | |
| Tax Annual Amount | 1607 | |
| MLS # | WVJF2016378 | |
Map View
This information is believed to be accurate, but without any warranty.

